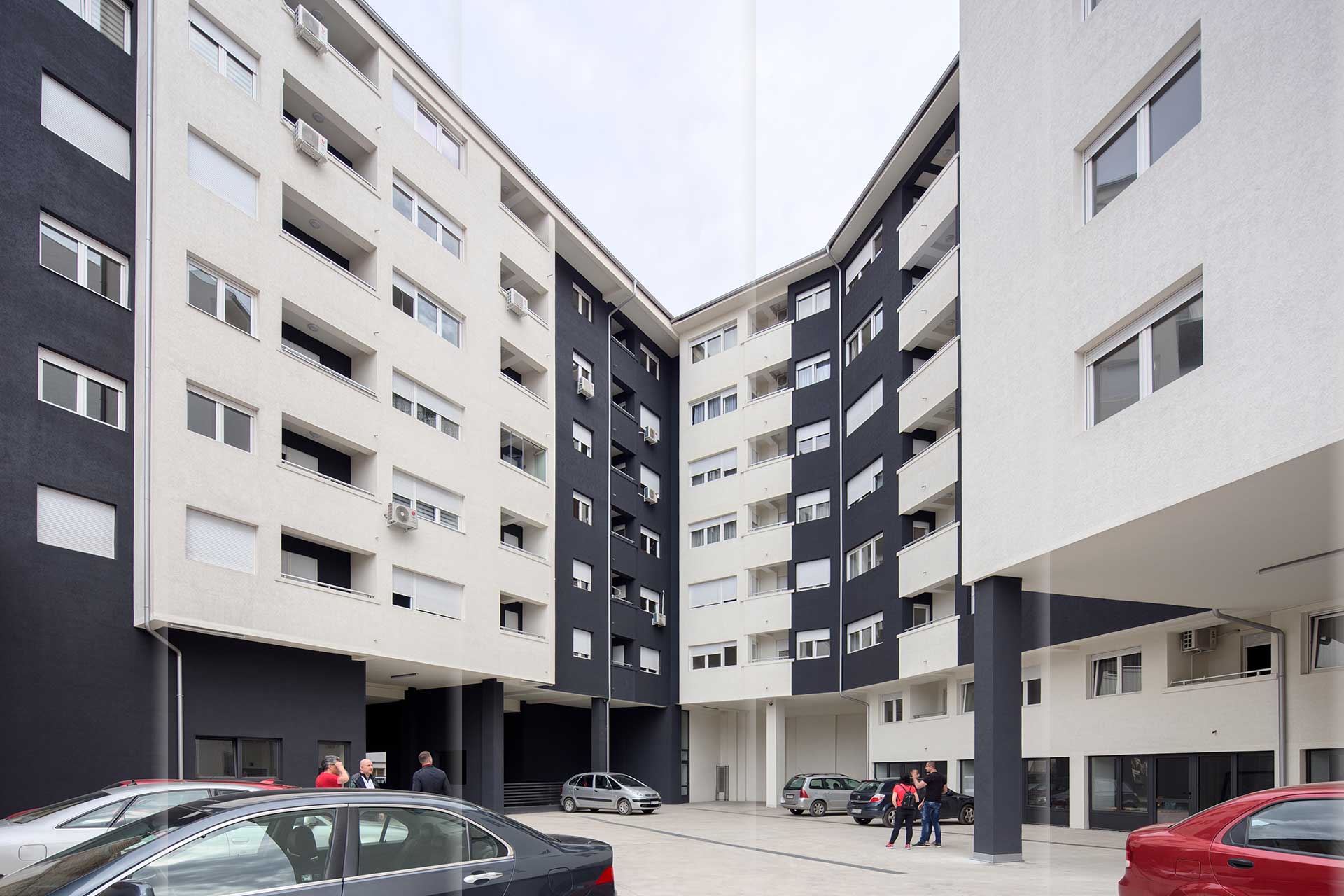In the city centre of Niš, we designed a residential and commercial complex resembling a semi-atrium. The commercial spaces are housed on the ground level and separated in four units facing Prešernova street, while housing occupies the rest of the ground level and the upper floors. The building has a surface area of 7.000 m2, six floors and a total of 77 apartments varying in size and structure. Besides this, the subterranean level contains a garage and storage units. With all its content, the building maximally utilizes space within the irregularly shaped plot, while offering a new and fresh look to the neighbourhood.





